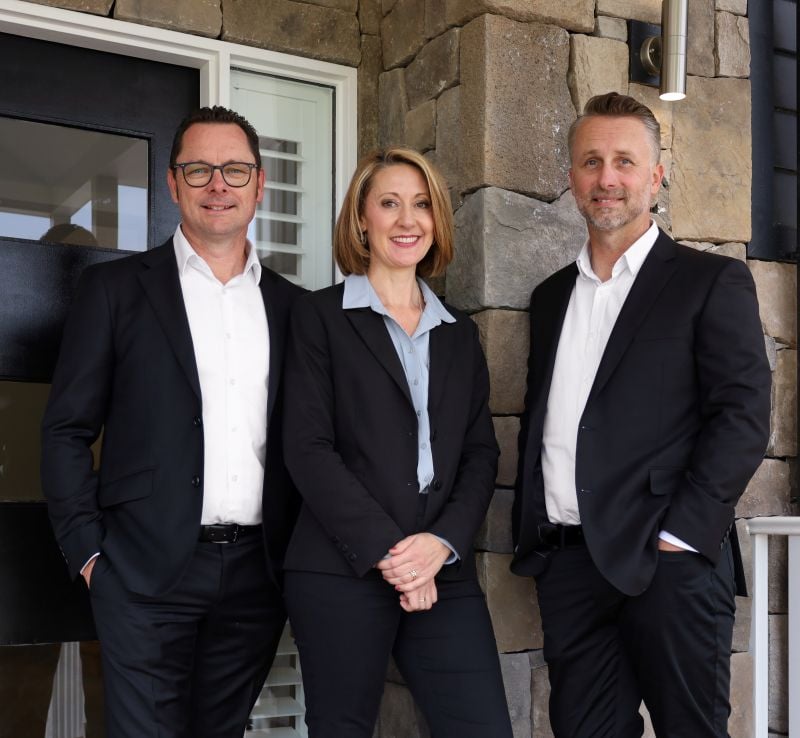Property ID: 1P2120
15 Leader Reef Drive Bright VIC
An Architecturally Designed Delight
Whether this is for your everyday family home or a luxurious holiday base, you need to sit up and take note of this stunning offering at 15 Leader Reef Drive.
Situated at the end of the court, with crown land and the start of the Huggins Lookout walking trail behind you and no direct neighbours on your northern or western boundaries, you will enjoy a sense of space rarely afforded in such a central location.
At 3 years of age the property surrounds are starting to mature nicely and will offer you the opportunity to move in and enjoy, knowing that all the landscaping, plantings and hard work is behind you, its now just time to relax.
Architecturally designed by Ross Beaver of Sunjoule design, the home has been thoughtfully constructed to maximise its solar passive orientation, has enormous amounts of glazing (double glazing of course) for both the view and winter warmth, polished concrete throughout the entire home; allowing for a fabulous heat sink over winter, whilst offering the hard wearing practicality for families and a great look at the same time.
There is a separate casual lounge for a quiet spot to study, have a read or just gaze out from and take in the views of Apex and Mount Porepunkah, as well as the large open plan living space that opens out to the north and also providing direct access to the undercover entertaining space on the rear side of the home.
Kitchen by Wilco Cabinets with a gorgeous slab of Redgum adorning the island bench, walk-in pantry, dishwasher, electric cooking and ample storage for a family.
4 bedrooms – the king sized master has a walk through robe and ensuite with large walk-in shower and separate toilet. Whilst all kids bedrooms comfortably take double beds, have built-in robes, tv points and ceiling fans.
Fully fitted laundry, family bathroom with bath, shower, vanity and separate toilet (always very practical for everyday living), slow combustion heater in the lounge with ducted transfer units sharing that warmth throughout the home, "nobo" electric panel heaters throughout, a 6.5KW solar panel system feeding back to the grid and double carport are just some of the further features the home will provide.
Outside you will have a separate 4 bay shed/man cave, chook pen and vegie patch, rainwater tanks plumbed to outside taps, the shed and also some points within the home. From this awesome location you are only a few minutes easy walk to the school, day care and the centre of town.
Situated at the end of the court, with crown land and the start of the Huggins Lookout walking trail behind you and no direct neighbours on your northern or western boundaries, you will enjoy a sense of space rarely afforded in such a central location.
At 3 years of age the property surrounds are starting to mature nicely and will offer you the opportunity to move in and enjoy, knowing that all the landscaping, plantings and hard work is behind you, its now just time to relax.
Architecturally designed by Ross Beaver of Sunjoule design, the home has been thoughtfully constructed to maximise its solar passive orientation, has enormous amounts of glazing (double glazing of course) for both the view and winter warmth, polished concrete throughout the entire home; allowing for a fabulous heat sink over winter, whilst offering the hard wearing practicality for families and a great look at the same time.
There is a separate casual lounge for a quiet spot to study, have a read or just gaze out from and take in the views of Apex and Mount Porepunkah, as well as the large open plan living space that opens out to the north and also providing direct access to the undercover entertaining space on the rear side of the home.
Kitchen by Wilco Cabinets with a gorgeous slab of Redgum adorning the island bench, walk-in pantry, dishwasher, electric cooking and ample storage for a family.
4 bedrooms – the king sized master has a walk through robe and ensuite with large walk-in shower and separate toilet. Whilst all kids bedrooms comfortably take double beds, have built-in robes, tv points and ceiling fans.
Fully fitted laundry, family bathroom with bath, shower, vanity and separate toilet (always very practical for everyday living), slow combustion heater in the lounge with ducted transfer units sharing that warmth throughout the home, "nobo" electric panel heaters throughout, a 6.5KW solar panel system feeding back to the grid and double carport are just some of the further features the home will provide.
Outside you will have a separate 4 bay shed/man cave, chook pen and vegie patch, rainwater tanks plumbed to outside taps, the shed and also some points within the home. From this awesome location you are only a few minutes easy walk to the school, day care and the centre of town.
Features
- Air Conditioning
- Area Views
- Car Parking - Surface
- Close to Schools
- Heating
- Openable Windows
- Built-ins
- Window Treatments























































